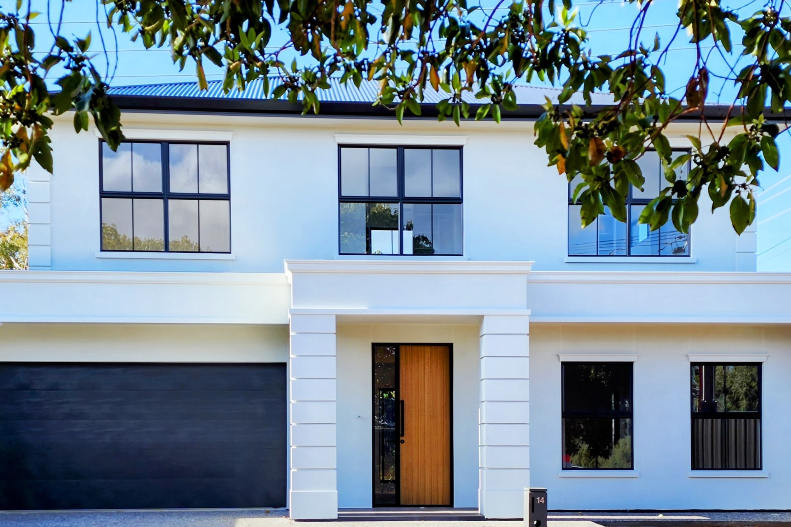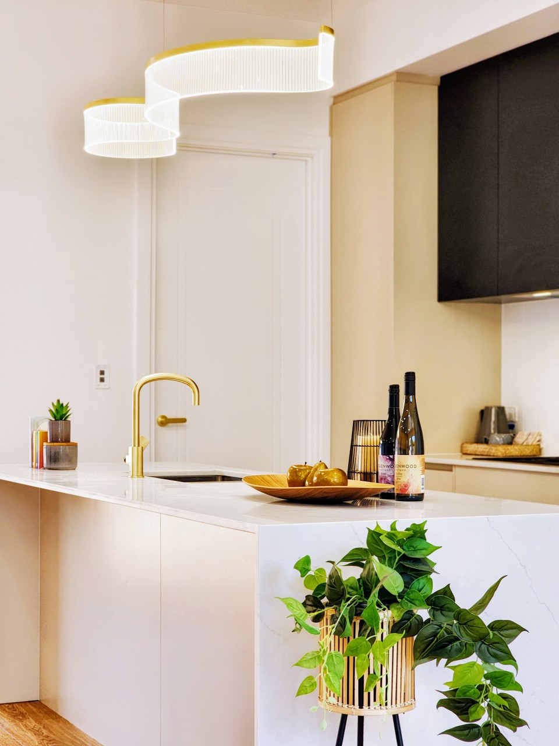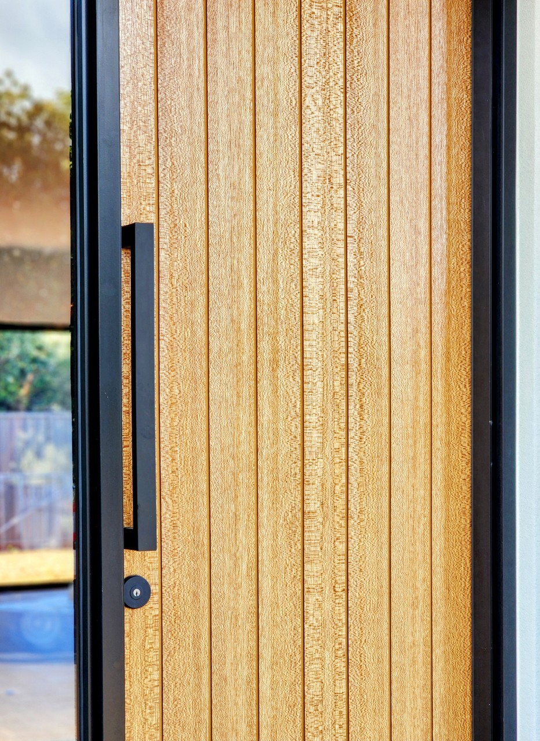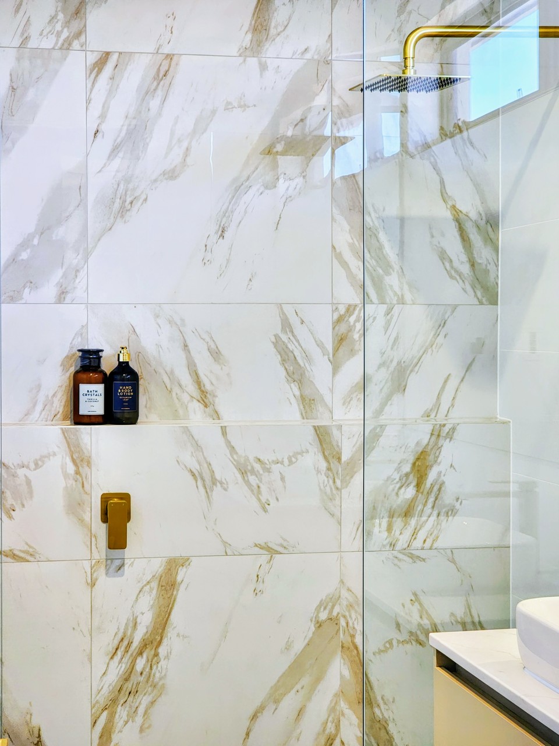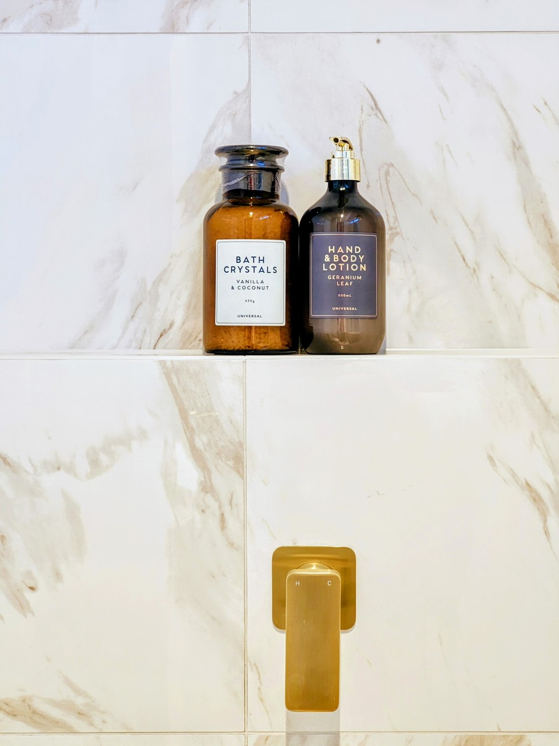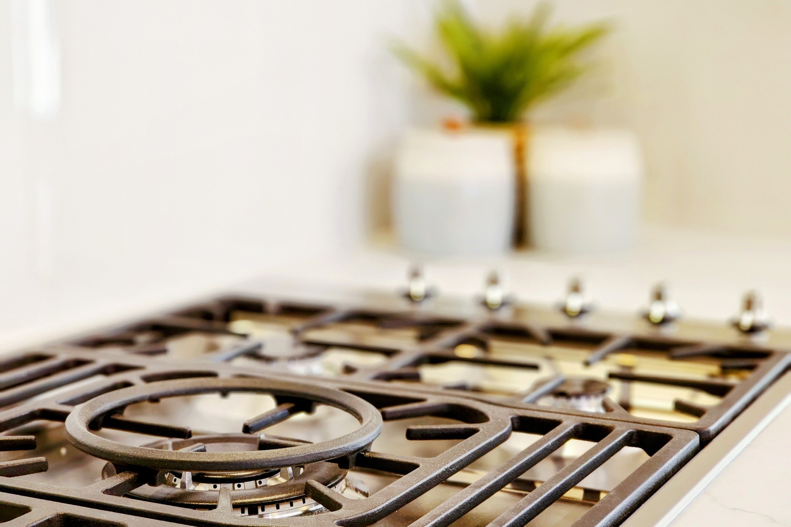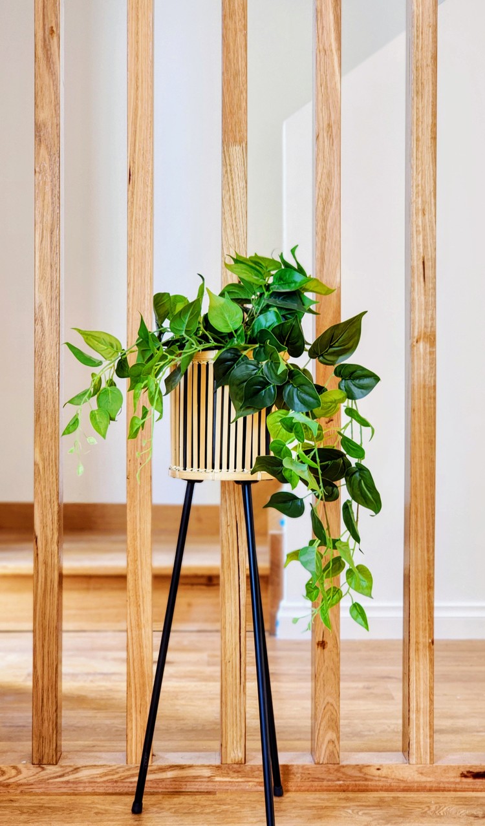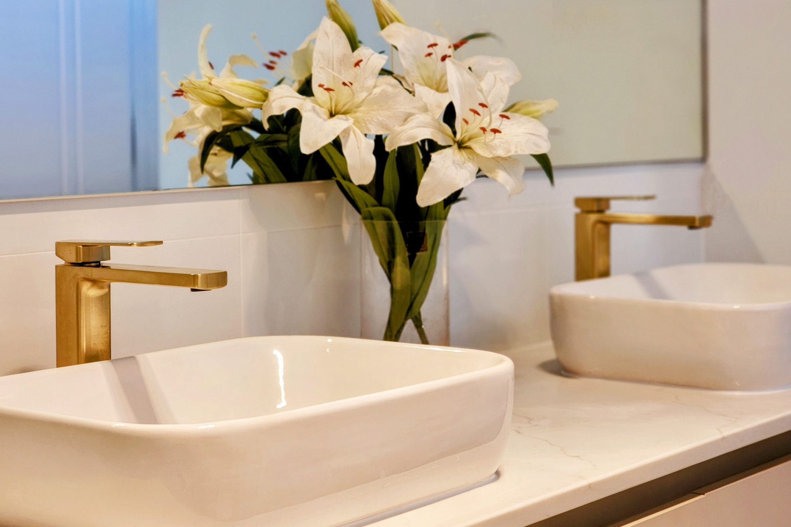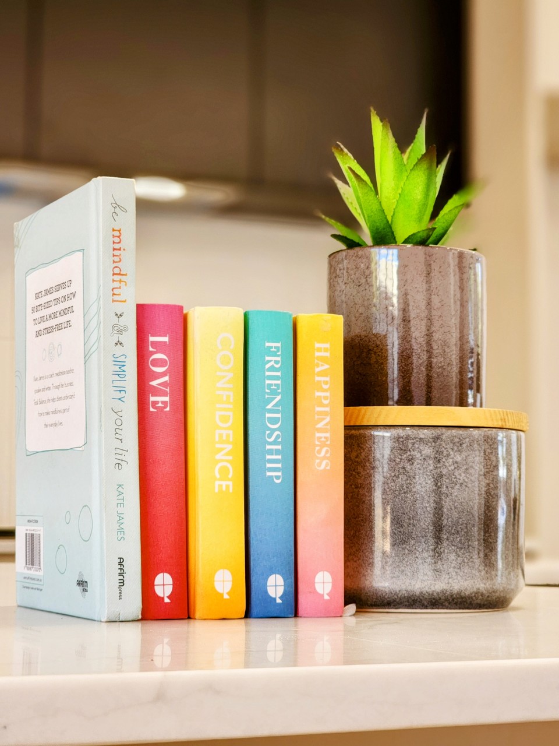Brand-New Residence located in Magill - Located within the sought-after Burnside Council Zone
4 Bedroom House for sale in Magill with & Kite Property.
Welcome to your brand-new dream home, meticulously designed and finished to an exceptional standard, nestled in the highly sought-after suburb of Magill, South Australia.
This exquisite 4-bedroom, 3.5-bathroom residence, boasts two luxurious Master Bedrooms both with generous ensuites. Furthermore, the home offers modern living with thoughtful details, making it ideal for families looking for sophistication, comfort, and convenience.
Key Features:
Contemporary Design – Step inside and be greeted by a spacious, open-plan layout that seamlessly blends living, dining, and kitchen areas. With premium finishes and stylish fixtures, this home is a true testament to quality craftsmanship.
Gourmet Kitchen – The heart of the home features a state-of-the-art kitchen, equipped with top-of-the-line Smeg 90 cm appliances, a generous island bench, high-quality cabinetry, and modern stone countertops, making it perfect for the aspiring chef and entertaining guests.
Beautiful Bedrooms and Elegant Bathrooms – Offering four spacious bedrooms designed for comfort, including two with private ensuites that provide a serene retreat. All bathrooms boast floor to ceiling Italian made tiles, and tastefully chosen fixtures to complement the sophisticated nature of the home.
Functional Integrations – This residence also features a well-appointed laundry room, guest powder room, and ample storage solutions tailored to modern family living.
Prime Location – Set in the desirable Magill, this home is within proximity to esteemed schools mentioned below, parks, shopping precincts, and public transport options, ensuring convenience and a vibrant community lifestyle.
Additional Features
• French Colonial Architecture Design
• Torrens Titled Brand New Home
• 19-meter frontage (built up area – 241 square meters – land size – 336sqm)
• Exceptional 3-meter height ceiling throughout the ground floor and 2.7-meter height for first floor.
• Double Remote Garage
• Timber Floating Flooring throughout entire home (excluding wet areas)
• Floor to ceiling tiles in all bathrooms with Italian ceramic tile.
• Hikvision intercom system
• Magill Primary School Zone – 1km Distance
• Norwood International High Zone 0.5km Distance
• Pembroke 2km Distance
For more details, please contact us and for arranging private inspections.
Adam Sweeney – 0438304435
Daniel Yin – 0430883028.
Property Features
- House
- 4 bed
- 3 bath
- 2 Parking Spaces
- Land is 335.80 m²
- Floor Area is 240 m²
- 3 Toilet
- Ensuite
- 2 Garage
- 2 Open Parking Spaces
- Remote Garage
- Built In Robes
- Ducted Heating
- Ducted Cooling
- Reverse Cycle Aircon
- Fully Fenced
- Close to Schools
- Close to Shops
- Close to Transport
